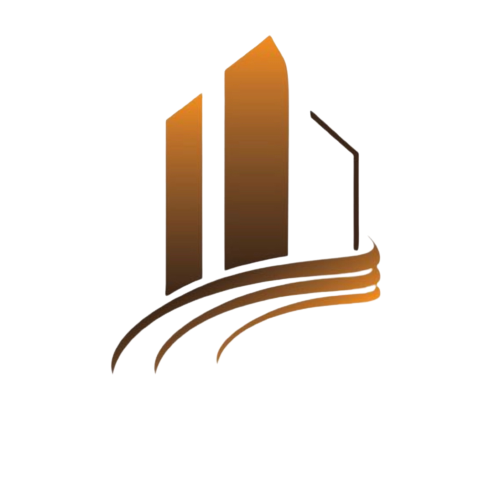
- Home
- About Us
- Our Services
- Comprehensive implementation plans
- Architectural plans
- Construction plans
- Plumbing and electrical plans
- Decorative plans
- Building permits
- Building permit forms
- Transfer of ownership of a building permit
- A license to build two-storey villas and an annex
- A building permit for a building of three floors and above
- Building permit (fence and extension)
- Renewal of building permit
- Building permit to correct the status of an existing building
- Building renovation license
- Building demolition permit
- Supervision of implementation
- Concrete supervisors
- Building supervision
- Full supervision
- Sketches and survey reports
- Survey report
- Survey sketch
- Organizational sketch
- Divisional sketch
- Electricity sketch
- Instructive sketch
- Sketch strengthening and segmentation
- Certificate of Works (Construction Completion)
- Compliance certificate
- Updating and amending land deed data
- Building safety certificate
- Security and safety accreditation
- Add and modify building components
- Separation between owner and contractor
- Technical report
- Accounting for inventory and quantities
- Transferring ownership of a property
- interior design
- General engineering consulting
- Store
- Articles
- Career
- Call Us
English
- Home
- About Us
- Our Services
- Comprehensive implementation plans
- Architectural plans
- Construction plans
- Plumbing and electrical plans
- Decorative plans
- Building permits
- Building permit forms
- Transfer of ownership of a building permit
- A license to build two-storey villas and an annex
- A building permit for a building of three floors and above
- Building permit (fence and extension)
- Renewal of building permit
- Building permit to correct the status of an existing building
- Building renovation license
- Building demolition permit
- Supervision of implementation
- Concrete supervisors
- Building supervision
- Full supervision
- Sketches and survey reports
- Survey report
- Survey sketch
- Organizational sketch
- Divisional sketch
- Electricity sketch
- Instructive sketch
- Sketch strengthening and segmentation
- Certificate of Works (Construction Completion)
- Compliance certificate
- Updating and amending land deed data
- Building safety certificate
- Security and safety accreditation
- Add and modify building components
- Separation between owner and contractor
- Technical report
- Accounting for inventory and quantities
- Transferring ownership of a property
- interior design
- General engineering consulting
- Store
- Articles
- Career
- Call Us
English